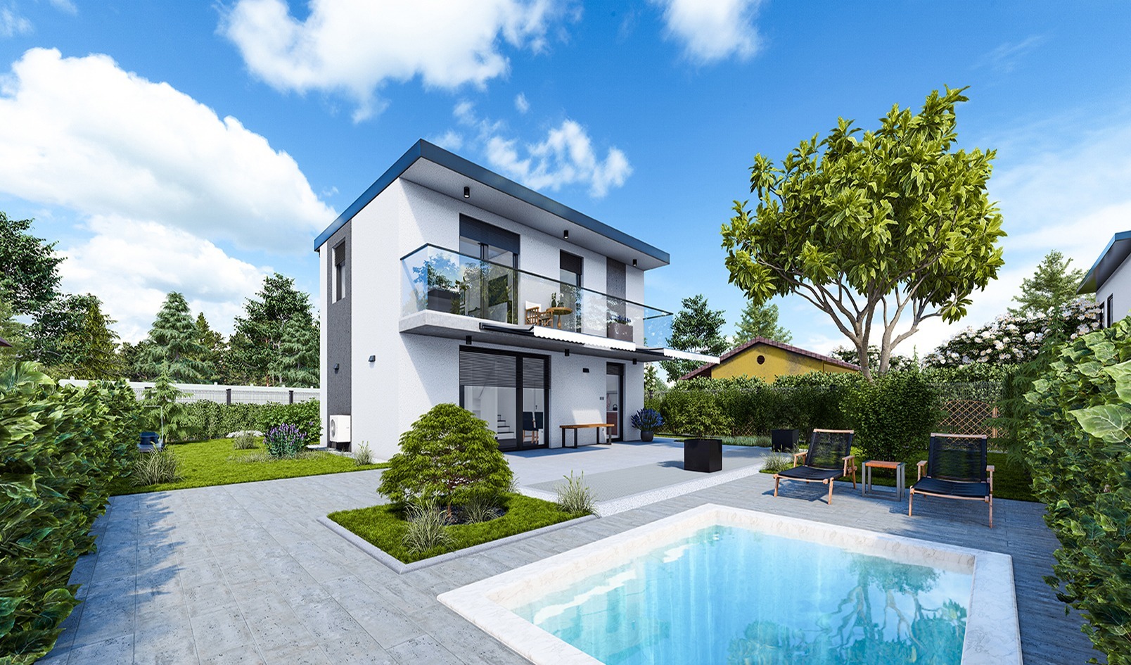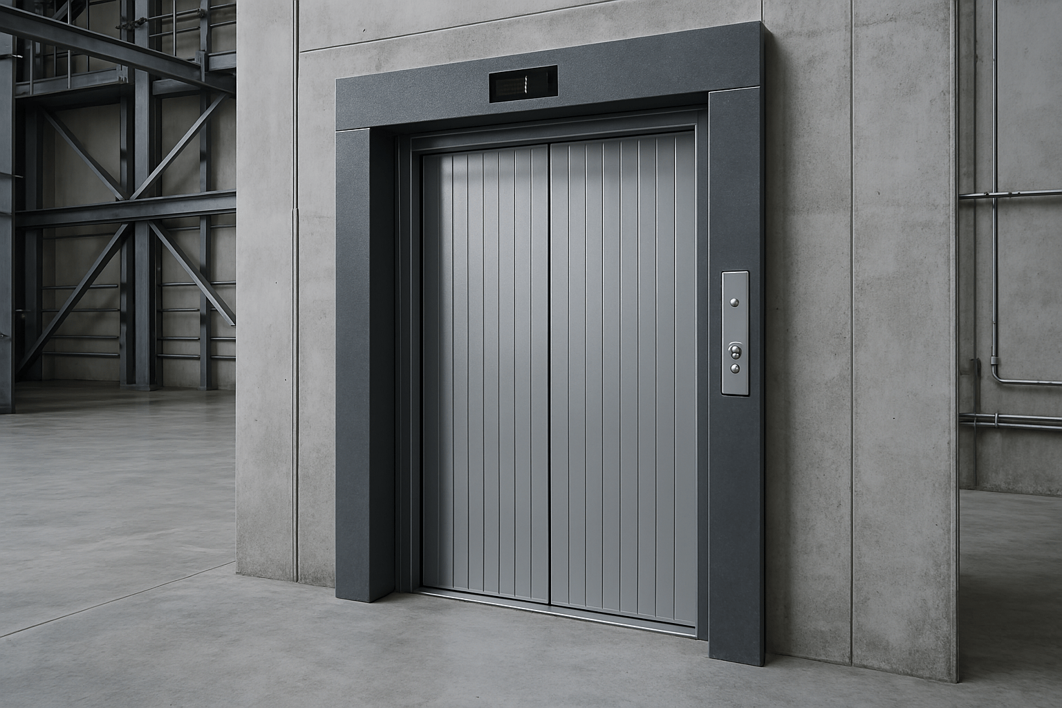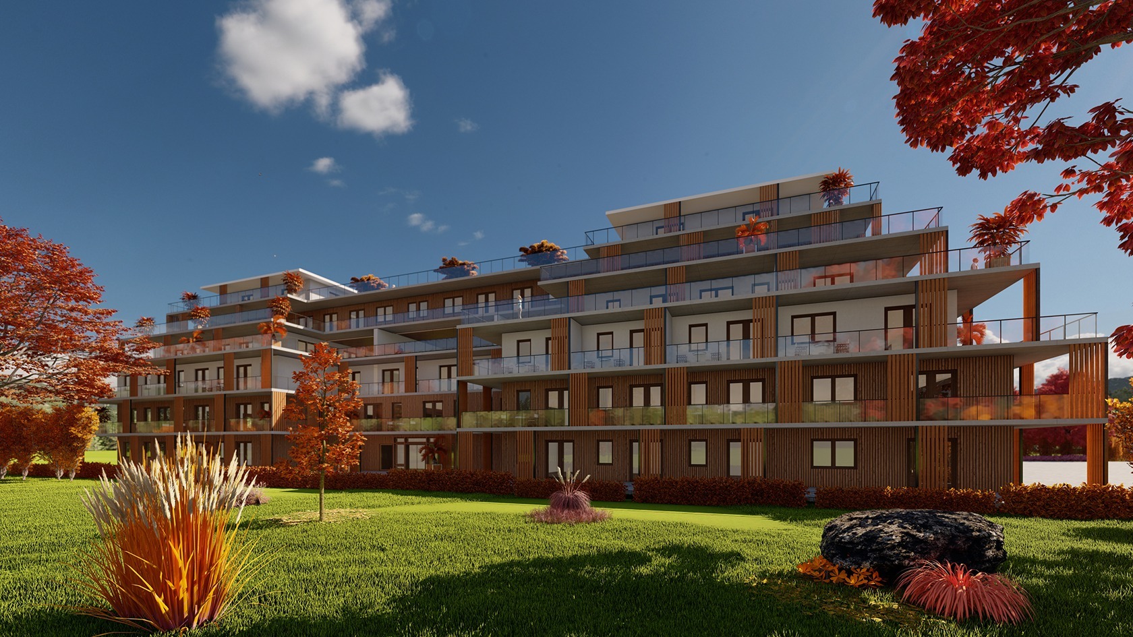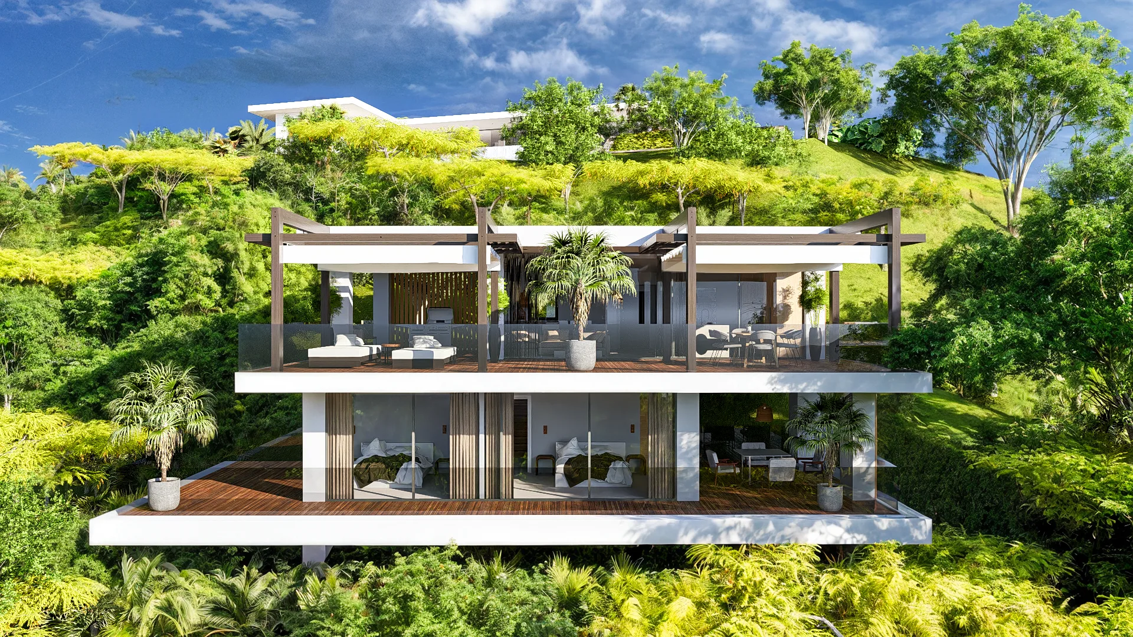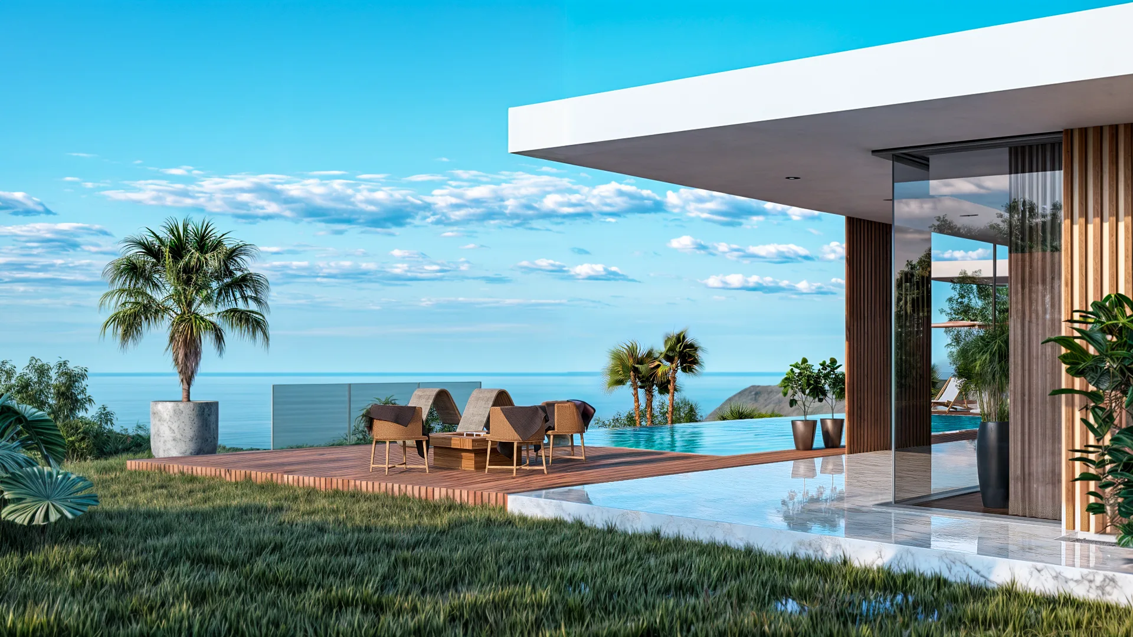
Infinity villa
Infinity Villa is a luxurious retreat in Costa Rica, surrounded by ocean and jungle views. With elegant design, spacious interiors, and tranquil terraces, it offers the perfect balance between nature and modern comfort for an unforgettable lifestyle.

