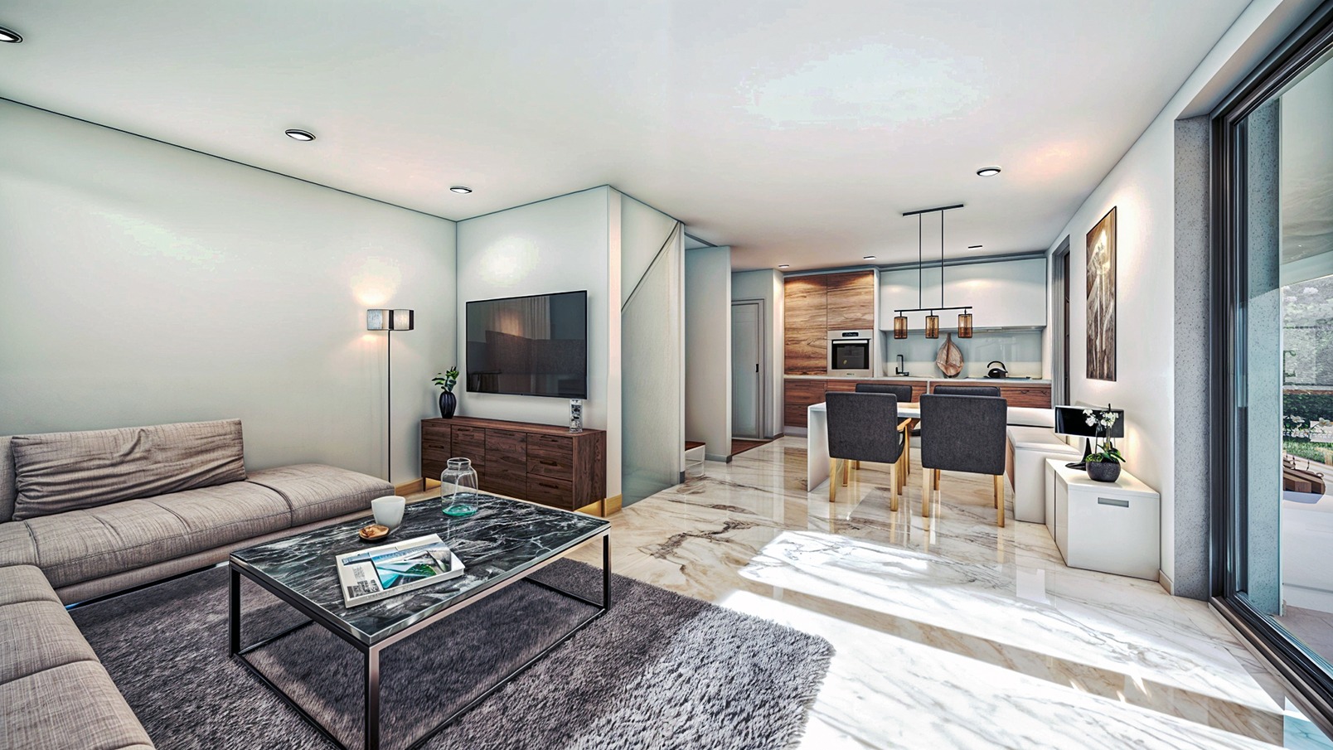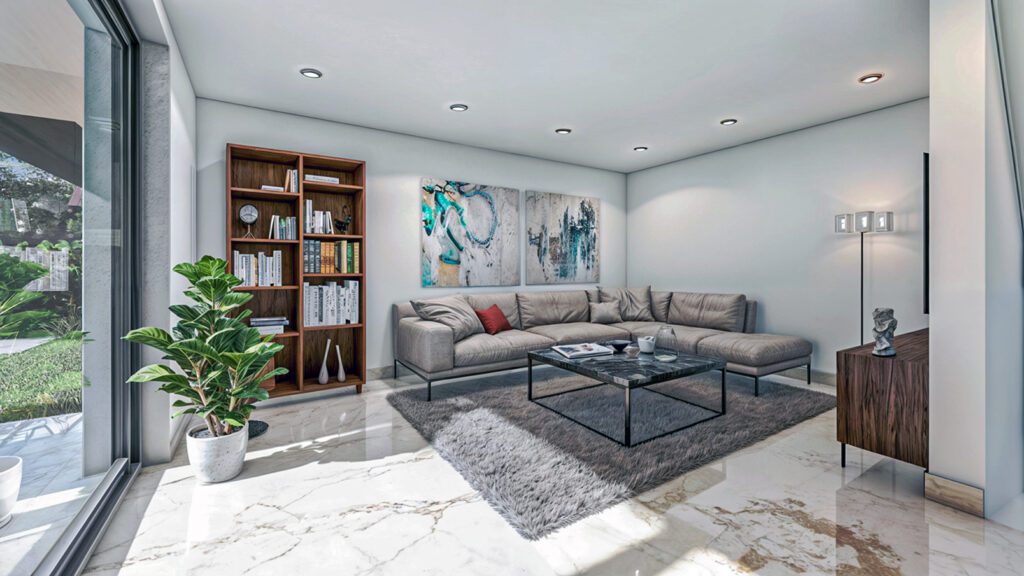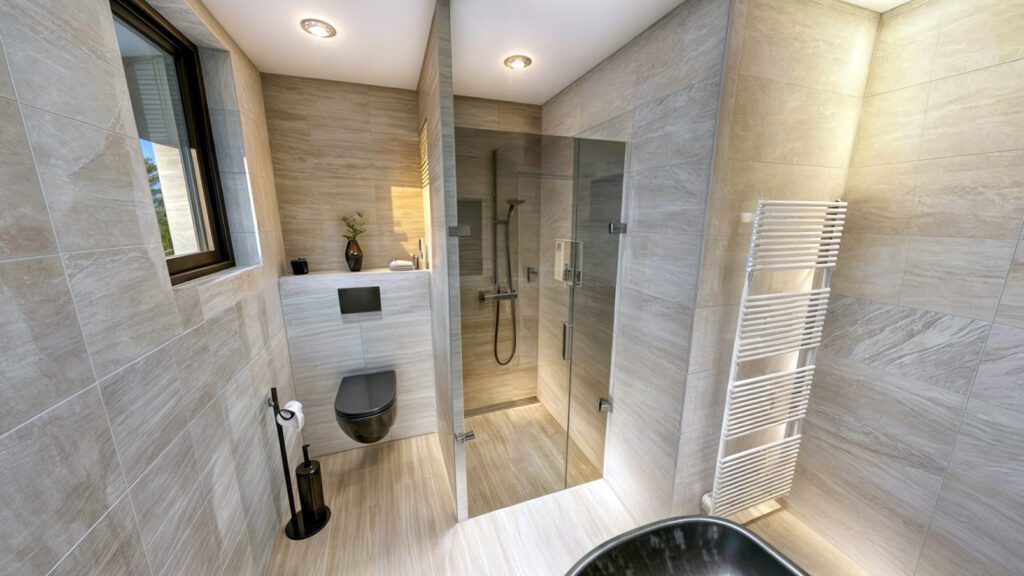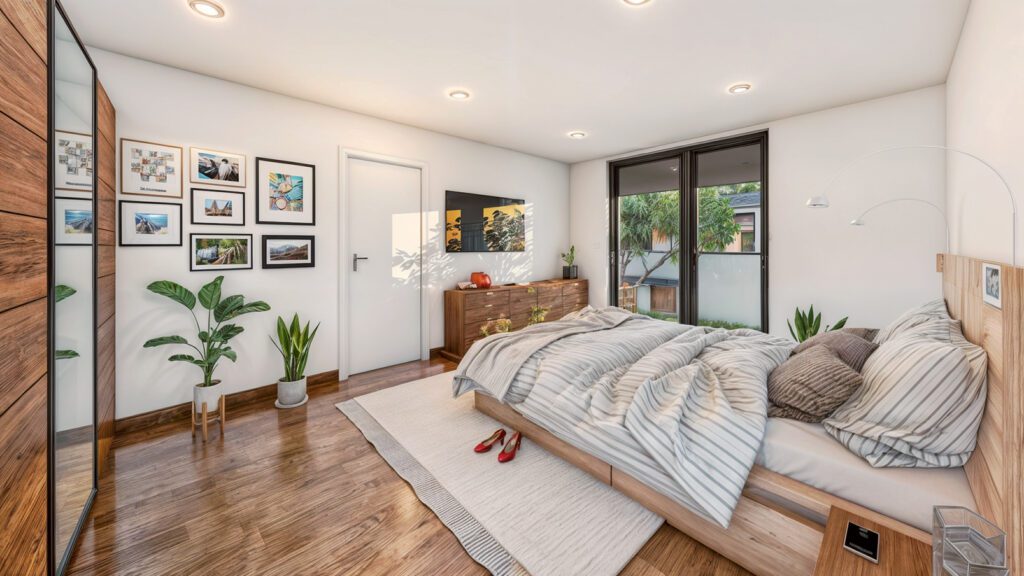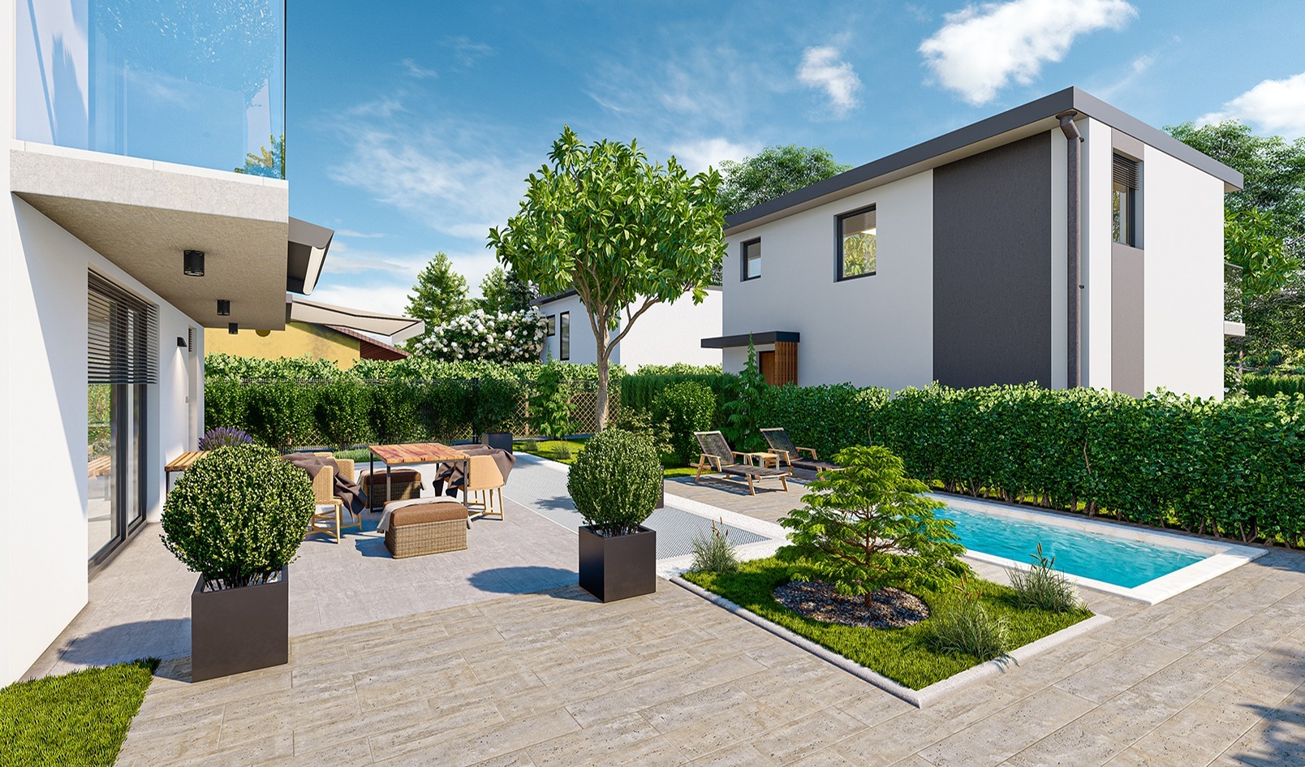
Garden View with Pool
This visualization presents the Sunny House as a serene oasis tucked into a Viennese Kleingarten neighborhood. The scene is bathed in late morning light, enhancing the bright whites of the façade and amplifying the blue hues of the pool. The carefully calibrated rendering showcases a balance between architectural simplicity and vibrant outdoor life. The pool reflects the sky with subtle caustics, while the surrounding textures—from smooth concrete tiles to delicate grass blades—are rendered with high attention to surface realism. The interplay between natural light and shadow, especially on the tree foliage and sun loungers, adds cinematic softness. This image captures the essence of leisure-focused design while demonstrating the visualizer’s capacity to simulate believable outdoor environments.
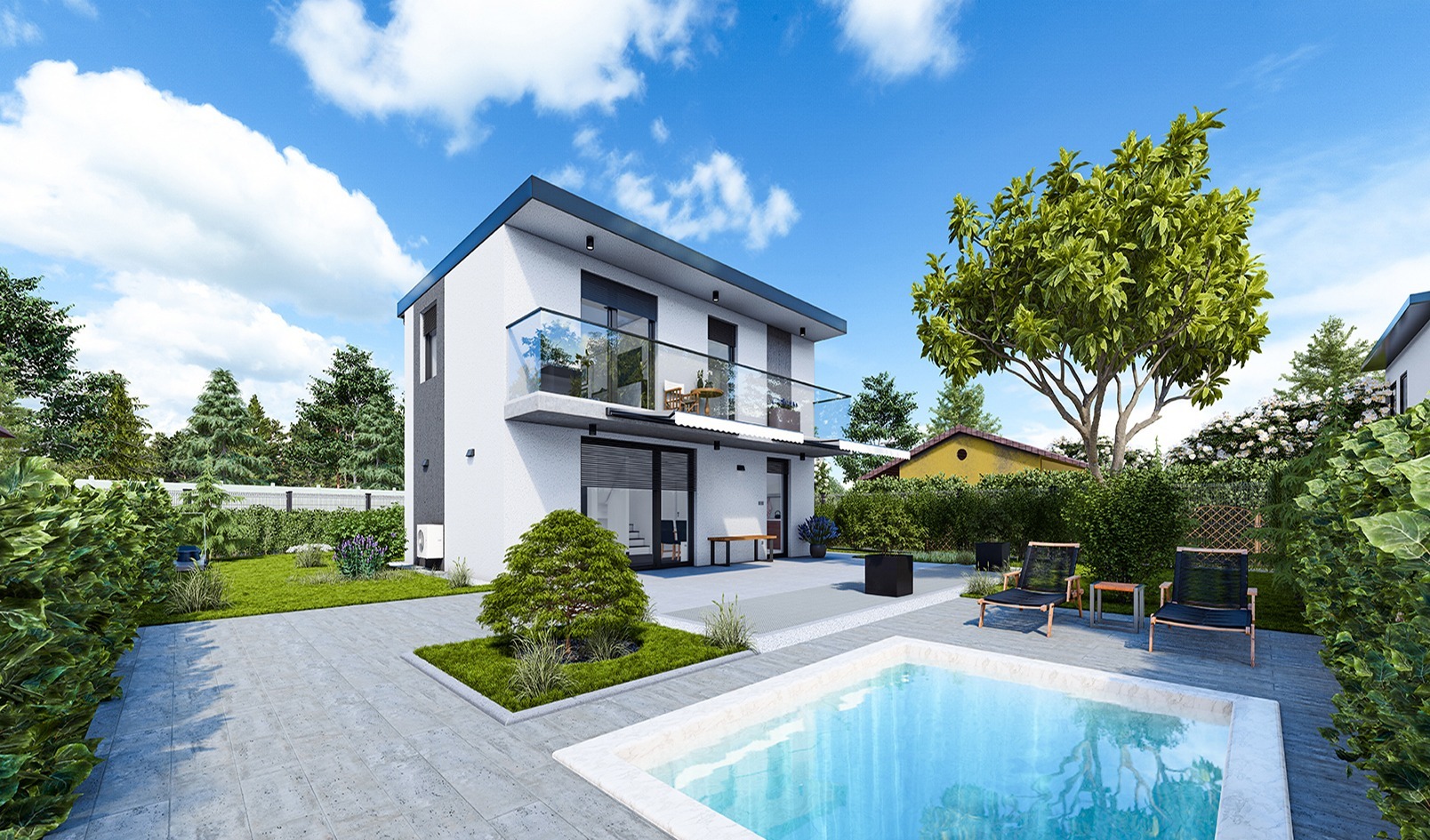
Backyard Gathering Space
This rear view focuses on the social life of the home—a sunlit terrace, dining table set for a casual afternoon, and an open garden designed for comfort and relaxation. The rendering captures fine material subtleties: wicker textures on the chairs, delicate translucency in the foliage, and sharp shadows cast by architectural overhangs. The realism is elevated through smart use of lighting—highlighting shaded areas while maintaining warm tones in sunlit surfaces. The camera angle draws the viewer into the experience of being there, observing the natural flow between architecture and outdoor space. It’s an image that successfully evokes a story, not just a design.
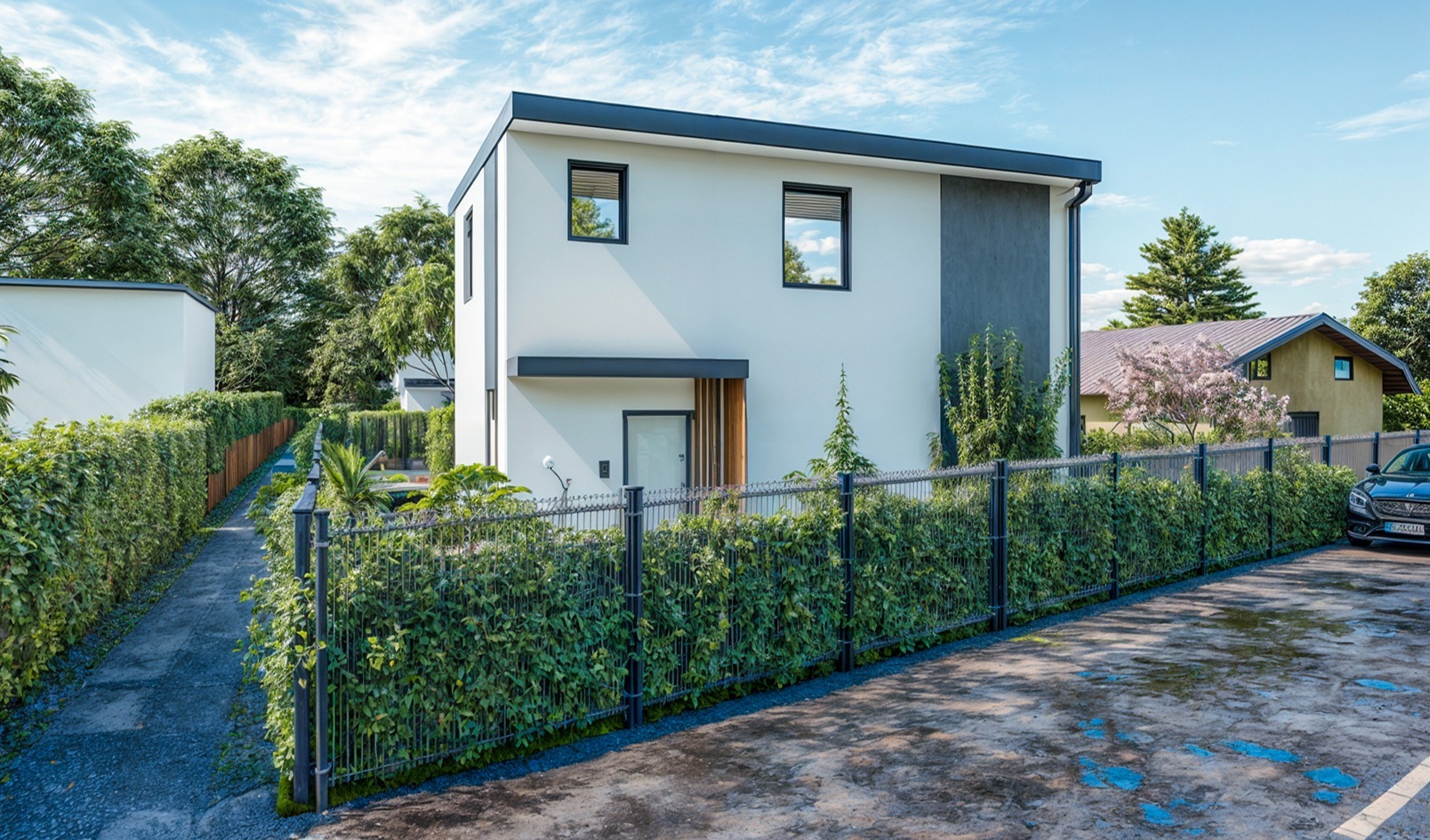
Street View Façade
In this image, the perspective shifts toward the street side of the home, where a modern façade meets a lush green boundary. The rendering is composed under soft, diffuse light, avoiding harsh shadows while keeping material contrasts legible. The structure’s compact, vertical form is emphasized through a clean massing expression, using white plaster paired with a muted blue-gray accent wall. The subtle roughness in the façade’s stucco is articulated in the light’s grazing angle, proving the value of texture mapping and global illumination accuracy. The layering of hedges, fence details, and adjacent houses places the home within a real urban rhythm, lending credibility to the entire scene.
Open Plan Living and Kitchen
This wider interior shot captures the essence of the home’s spatial flow. The open-plan layout is made legible through camera placement and lighting strategy, showing clear transitions from lounge to dining to kitchen. Rendered sunlight streaks through the left glazing, creating elongated shadows and illuminating the material differences—matte wood cabinetry, glossy marble flooring, and soft-upholstered dining chairs. The visualizer carefully managed lighting ratios to maintain balance between brightly lit areas and those in subtle shade, creating a rich, immersive image. There’s a strong sense of depth, perspective, and human scale—hallmarks of professional-grade visualization work.
Living Room Detail
Here, the visualization tells the story of everyday life elevated through design. The space is drenched in natural daylight, filtered gently through large glazing and bouncing off high-gloss marble flooring. Warmth and softness are introduced through the choice of textiles—a plush gray rug, linen sofa, and wooden bookshelves—which contrast beautifully with the hard surfaces. Reflections are realistically modulated, avoiding over-polish while highlighting fine detail. The composition is intimate yet editorial, with a clear point of view and natural focal depth. This render exemplifies a lived-in aesthetic while maintaining the crispness of a luxury design presentation.
Bathroom Interior
This interior rendering explores a different dimension of the Sunny House project—its tactile, private comfort. The bathroom is portrayed with calm elegance through warm natural stone textures and thoughtfully placed lighting. Realistic details such as the brushed stainless fixtures, soft reflections in the mirror, and accurate caustics on the glass shower panel ground the scene in believable physicality. Rendered shadows subtly shift with ambient occlusion, contributing depth without overdramatization. Every material—ceramic, tile, metal—is rendered with a calibrated PBR workflow, ensuring light behaves naturally across surfaces. This image showcases how visualization can communicate atmosphere as much as layout.
Bedroom Scene
The final image in this series captures a moment of rest and natural connection. The bedroom is presented in a morning scenario, with the soft raking light of sunrise spilling into the space through full-height windows. Exterior vegetation casts faint shadows on the curtains and floor, while interior textures—wooden flooring, cotton bedding, ceramic décor—interact subtly with the light. The composition creates intimacy by focusing on everyday elements: a casually placed pair of shoes, framed memories on the wall, and gentle folds in the bed linen. This rendering does more than show a space—it conveys comfort, routine, and lifestyle. It is a testament to how visualization can humanize architecture.

