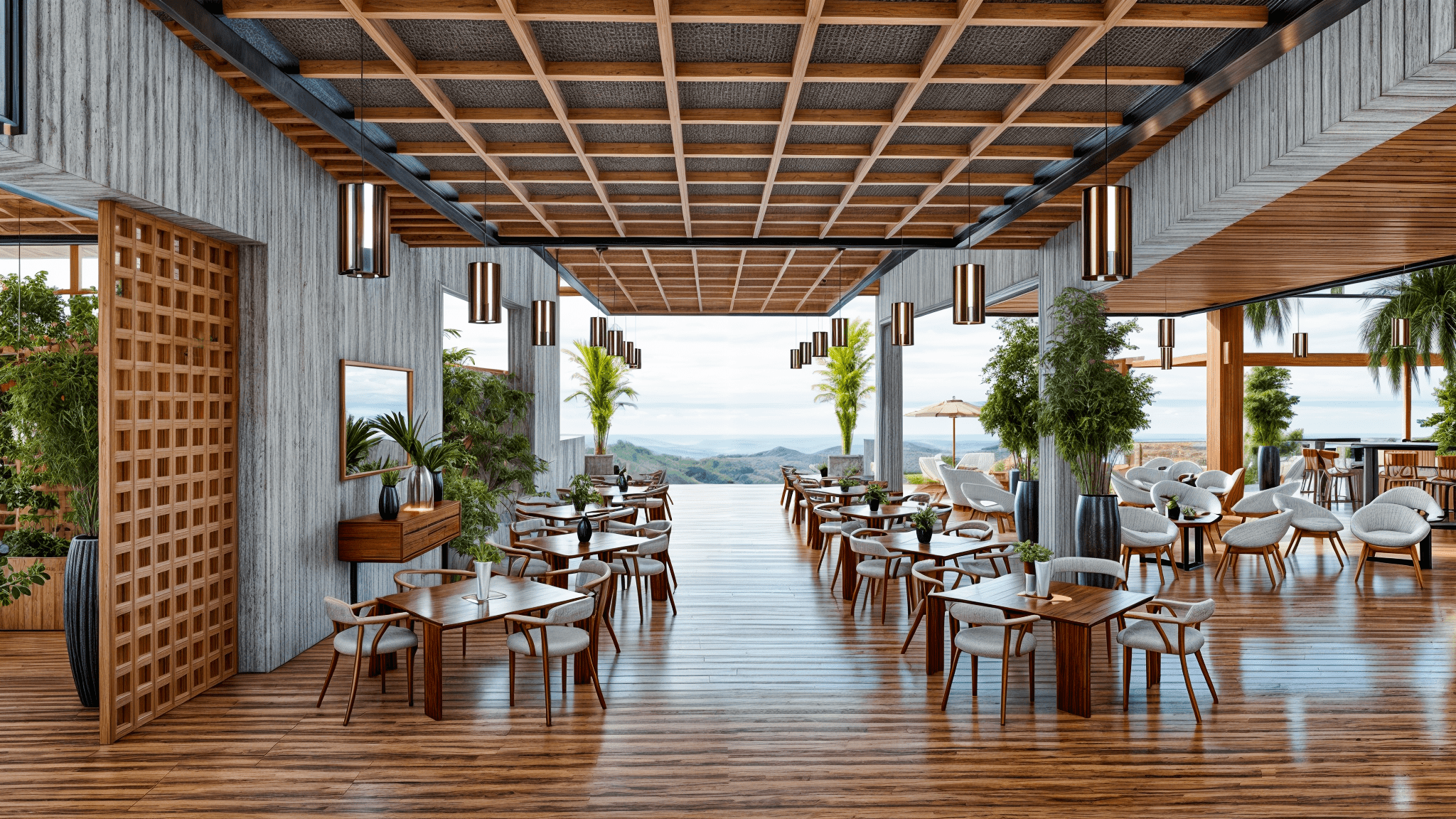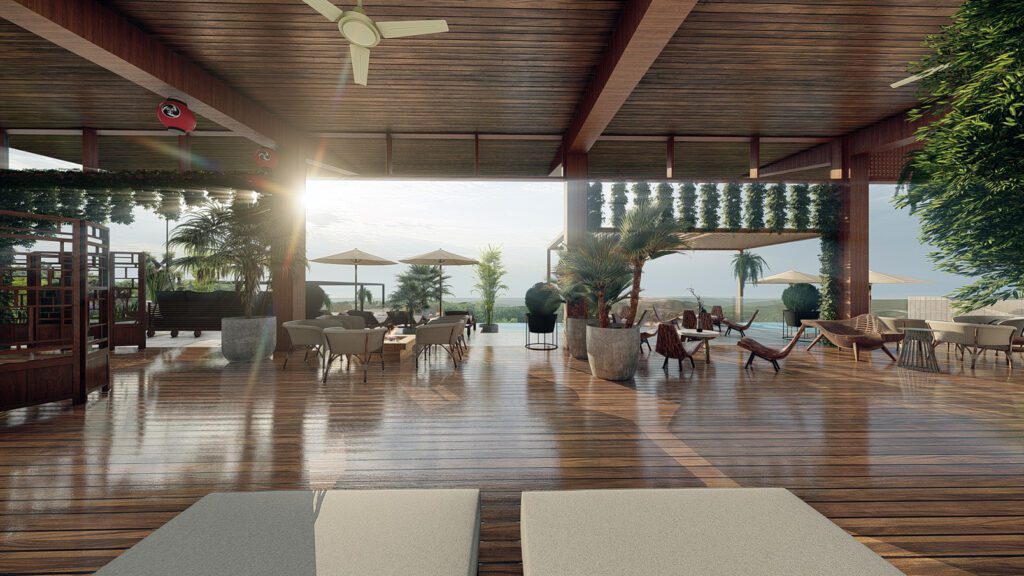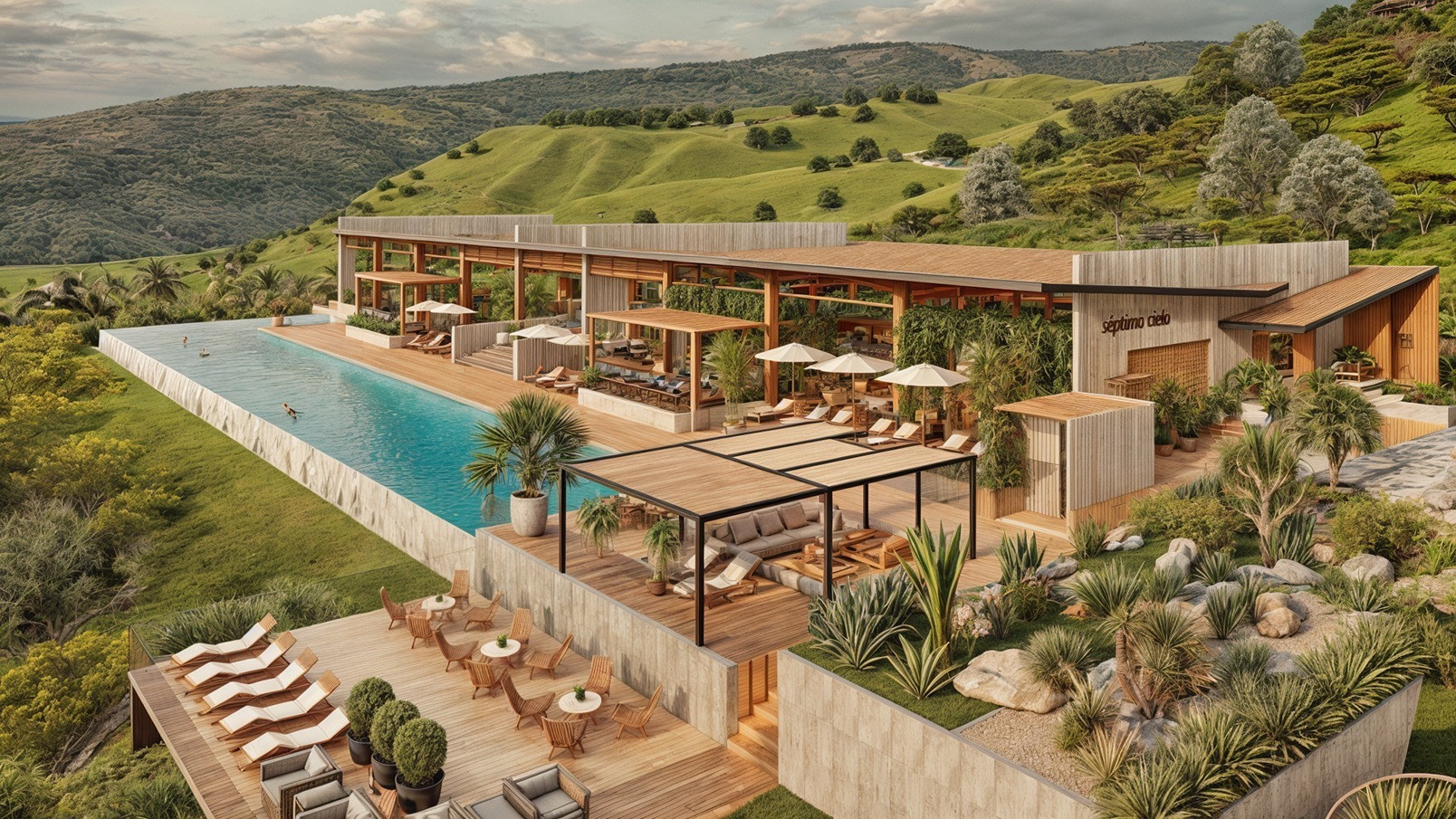
Clubhouse in Costa Rica — A Visualization of Tropical Sophistication
Perched amid the lush hills of Costa Rica, this luxurious clubhouse concept is brought to life through a series of high-end renderings that emphasize not only architecture—but experience. The project’s visualization is centered on expressing material warmth, environmental harmony, and an immersive resort lifestyle. Every rendering was crafted to translate the architect’s vision into a sensorial, emotional journey.
Aerial Render – Masterplanning in View
This bird’s-eye render was created to present the full spatial choreography of the clubhouse. From infinity-edge pools to shaded pavilions and lounge zones, the composition showcases the site’s flow, levels, and design intent. Landscape elements are positioned with high precision, and textural variety enhances realism across terrain types—from polished decks to natural rock beds.
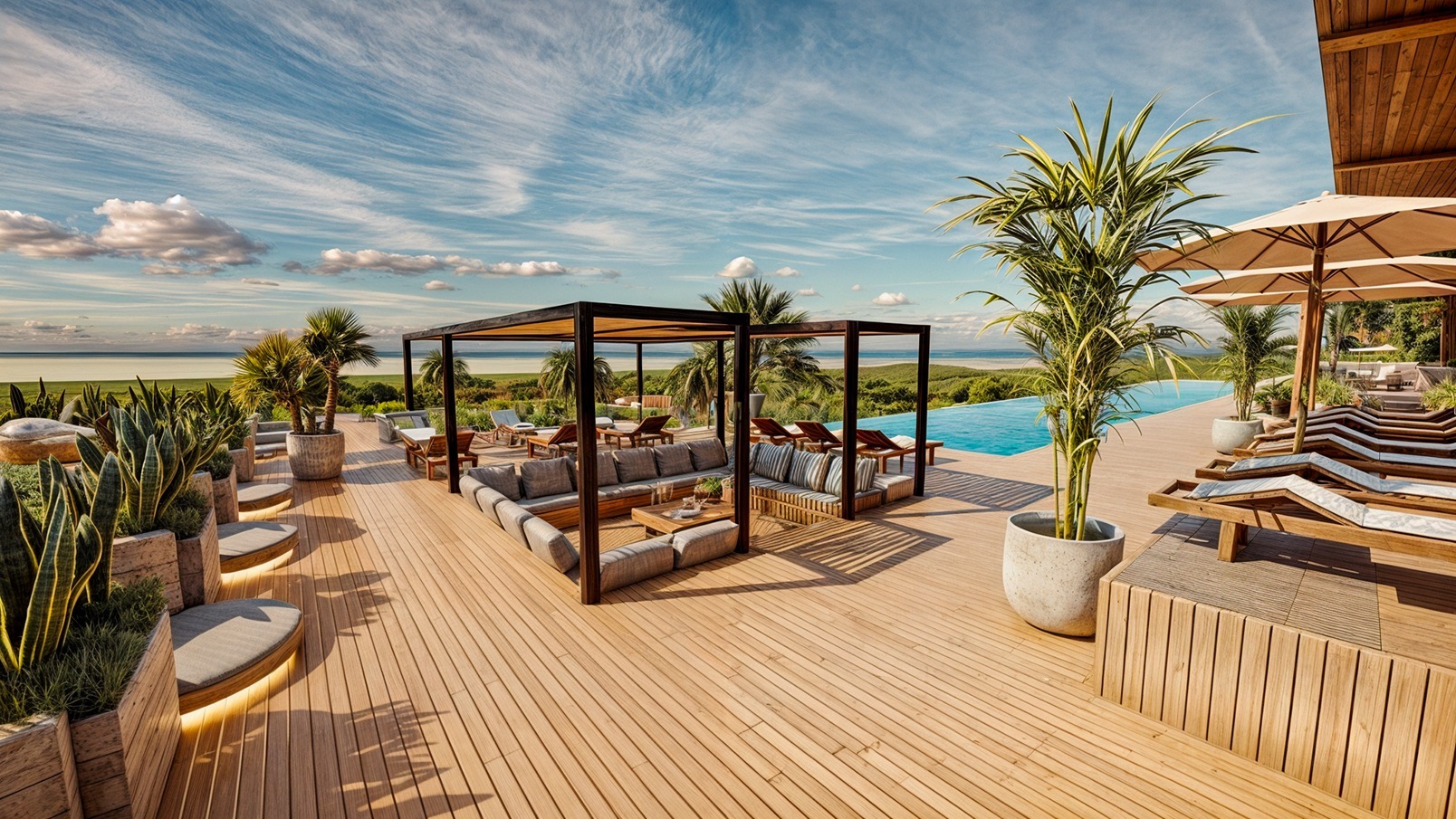
Terrace Social Space – A Lifestyle Render
This perspective focuses on atmosphere and hospitality. Using a balanced exposure and post-processed tonal warmth, the render expresses the welcoming quality of the lounge areas—where sunlight, plant life, and handmade materials merge seamlessly. The precision of shadows and reflections elevates the realism, making it easy to imagine life in motion within the space.
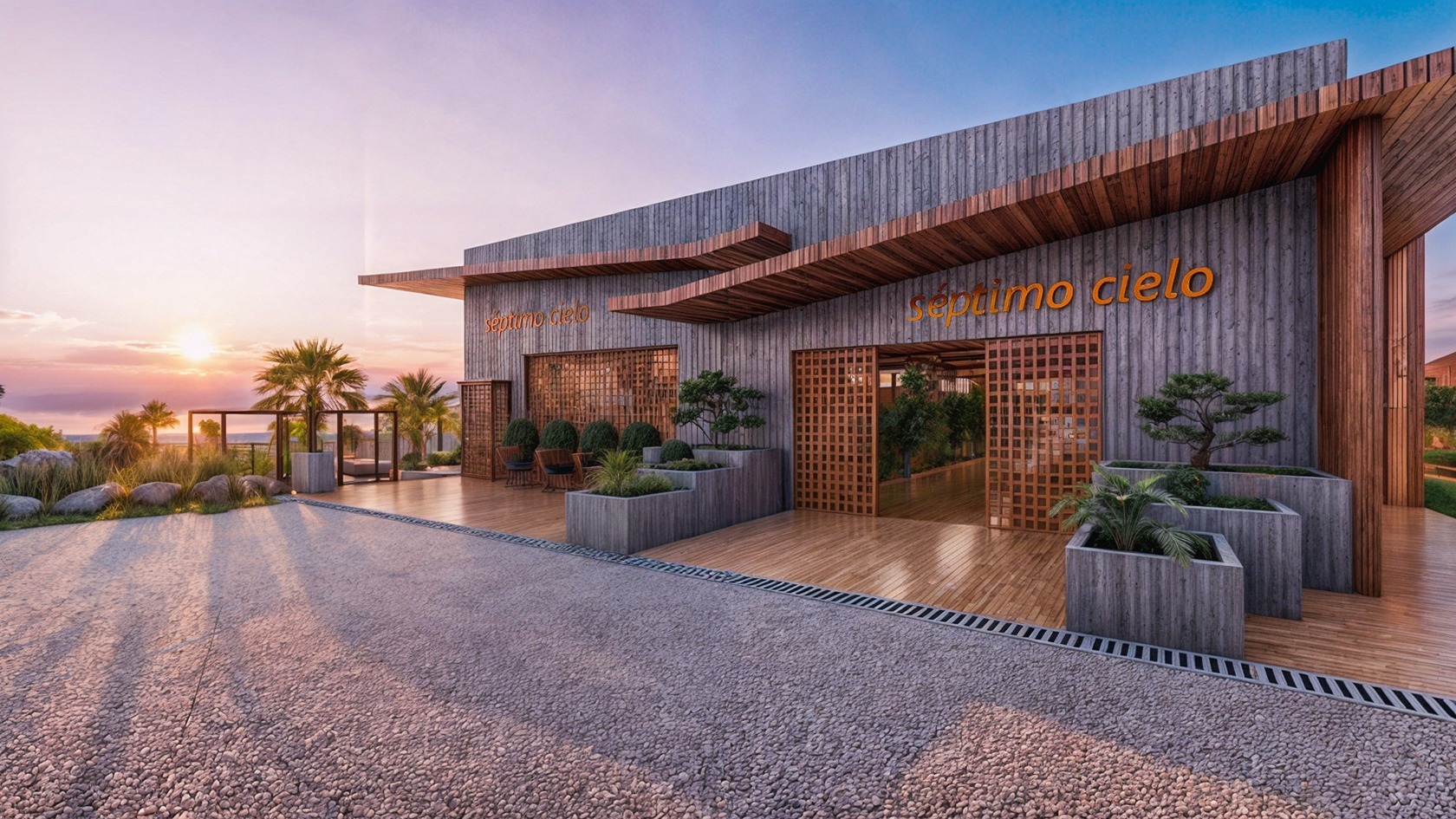
Arrival Render – Sunset Mood and Architectural Identity
Rendered in golden-hour light, this image places emphasis on arrival and first impressions. The warm contrast between concrete textures and tropical wood is enhanced by long shadows and lens flares that subtly mimic real-camera behavior. The typography and soft plant lighting reinforce the identity of Séptimo Cielo as a high-end, place-specific destination.
Daylight Bar & Terrace – Spatial Rhythm and Visual Balance
In this detailed render of the bar area, the scene captures the dynamic balance between structure, furniture, and the surrounding landscape. The overhead timber lattice and cascading greenery form a visual canopy that defines the space without enclosing it—an architectural gesture rendered with great precision to control shadow play and depth.
Here, lighting design and material rendering work in harmony. Daylight filters evenly across surfaces, giving the white chairs and terrazzo counters a soft luminance, while metallic fixtures subtly catch highlights to guide the viewer’s eye through the space. Reflections on the glossy wood floor contribute to spatial continuity, pulling the bar and lounge zones into a unified field of calm interaction.
Infinity Pool Perspective – Clarity and Reflection
This render captures the clean geometry of the architecture mirrored in the still surface of the infinity pool. Using physically accurate lighting, atmospheric HDRI skies, and custom water shaders, the scene achieves an almost photographic calm—inviting the viewer to feel the breeze, warmth, and serenity of this elevated retreat.
Beyond technical accuracy, this visualization aims to evoke a sense of tropical sophistication. Every chair, plant, and glass element is strategically placed to mirror a lived-in, curated resort atmosphere. It is a visual exploration of social life, luxury, and comfort—crafted entirely through digital tools.
Sun-Washed Lounge Pavilion – Rendering Atmosphere & Materiality
This render presents the heart of the clubhouse’s social space at golden hour, with the late sun softly washing over polished tropical hardwood floors. The interplay of light and surface reflections was carefully calibrated to capture a true sense of time and place.
The visualization’s strength lies in its atmospheric layering: lens flares, light diffusion, and volumetric shadows are subtly introduced to enhance realism without overpowering the image. Vegetation was placed and shaded individually to mimic the unpredictable beauty of tropical growth, while the ceiling structure and furniture are lit to feel natural and familiar.
This rendering bridges architecture and storytelling—it invites viewers not just to observe the design, but to imagine themselves walking barefoot across sun-warmed timber, hearing soft ambient sounds, and experiencing comfort in motion. The composition was chosen to give depth and openness, revealing how interior transitions to exterior seamlessly through light, rhythm, and texture.

