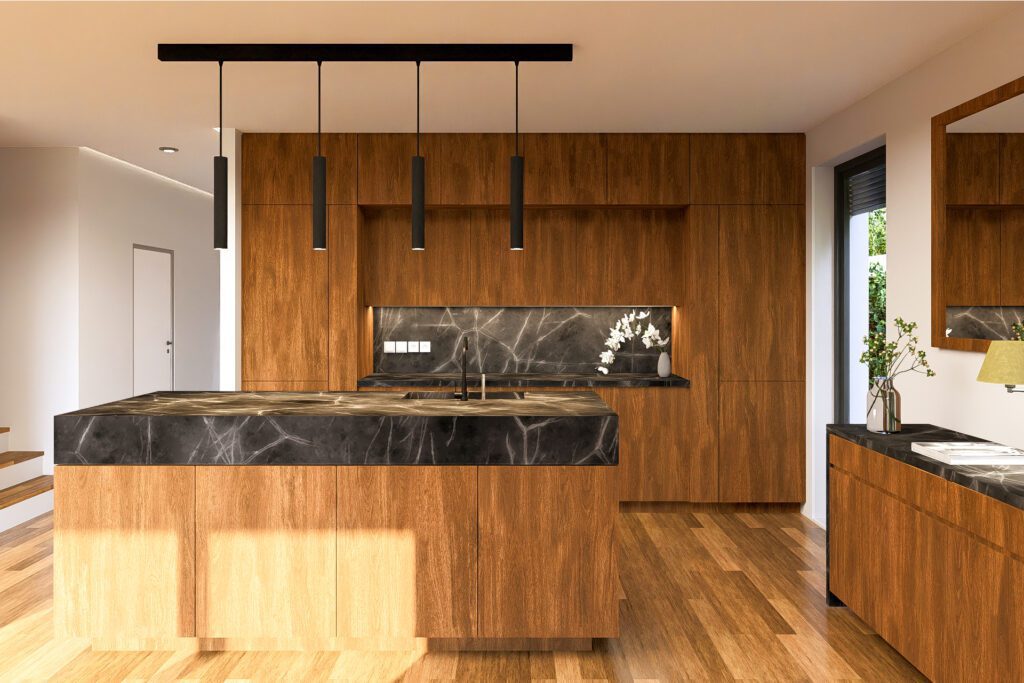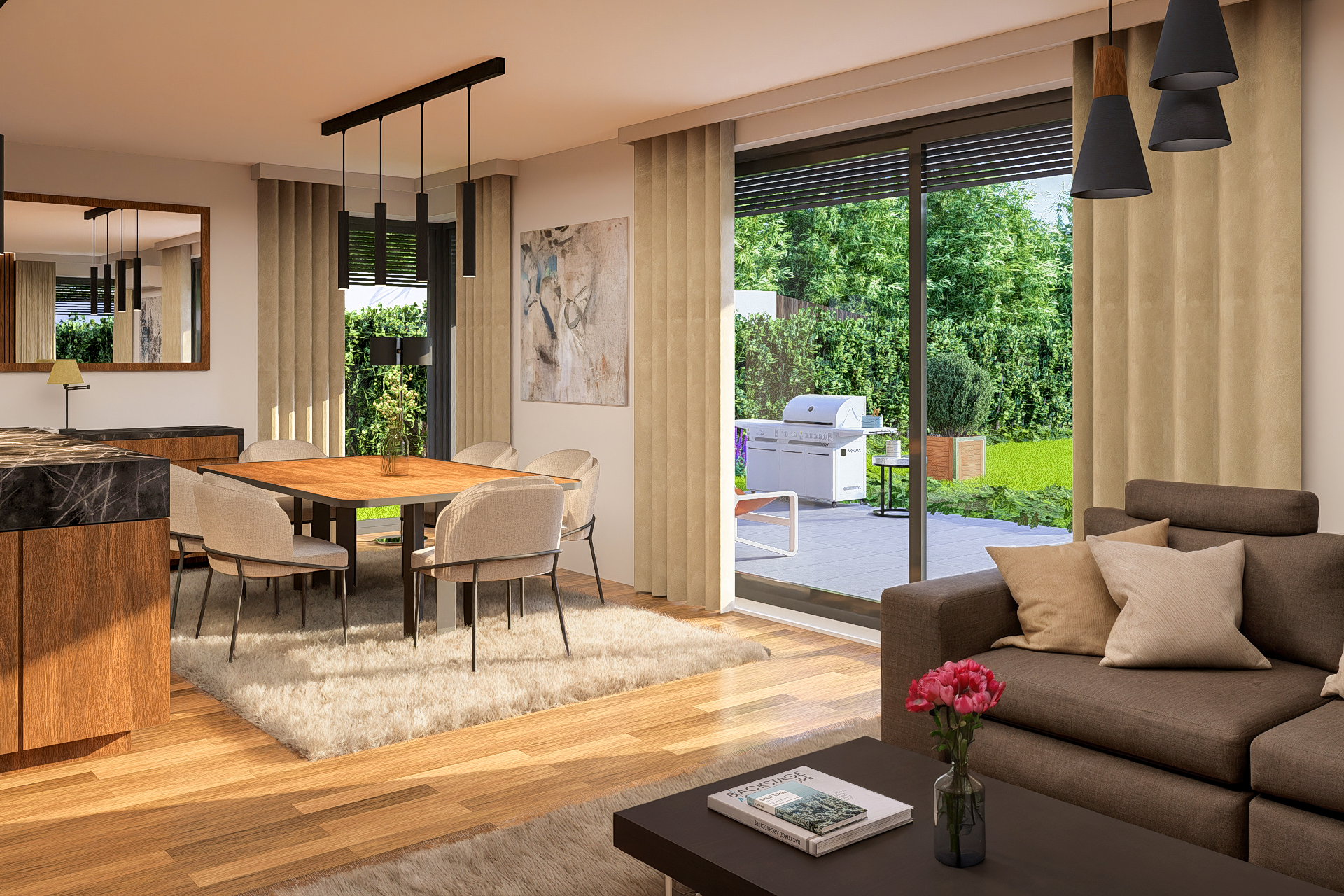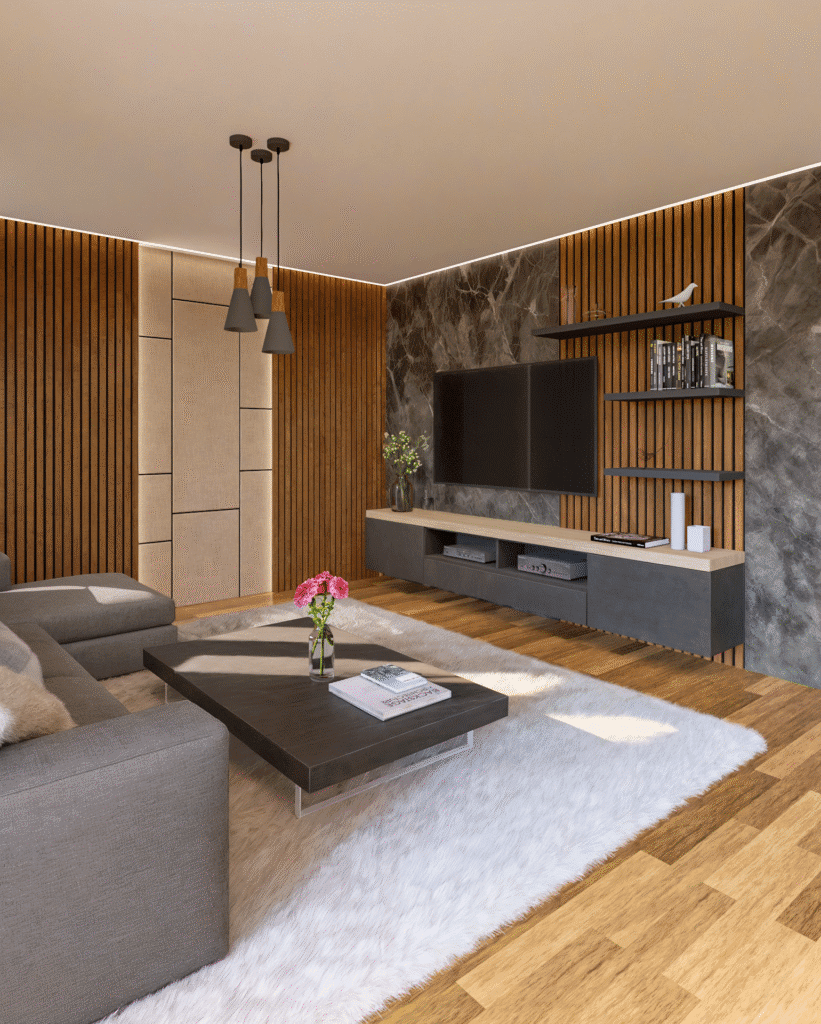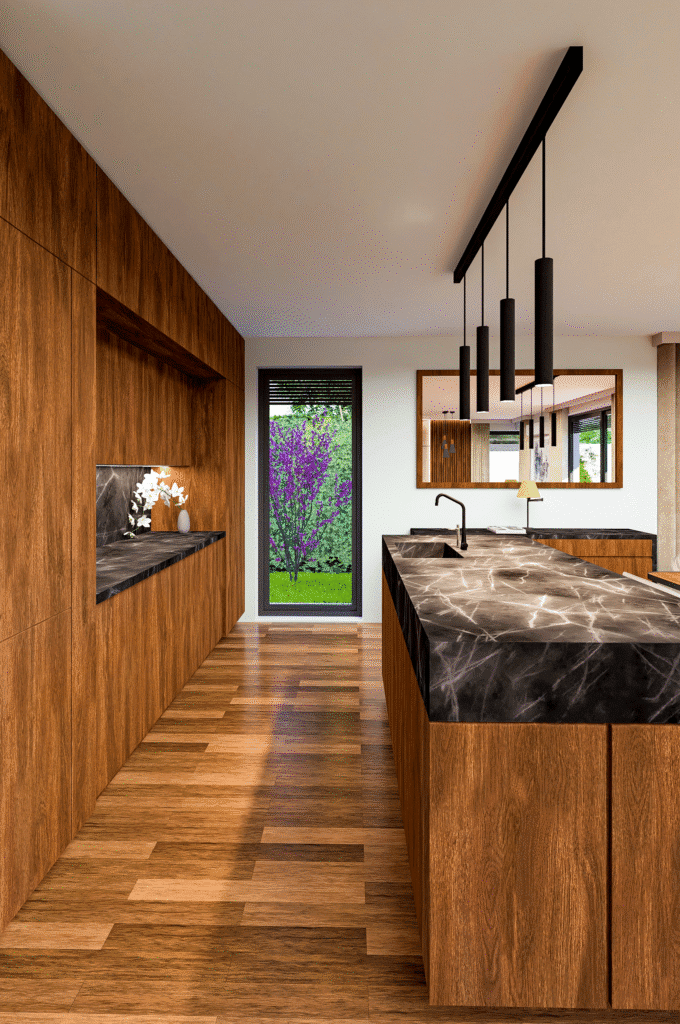
Full Lakefront Concept – Midday Clarity
This broad daytime shot frames the entire lakefront composition from the water’s edge. The precise modeling of terrain, staircases, and landscaping layers forms a realistic topography, while water shaders and sky HDRI give the scene clarity and freshness. Designed as a hero image, this render aims to communicate not just a building—but a lifestyle.
Lakefront Serenity – Daylight Perspective
This daylight exterior render captures the rear façade of the Lake House project, revealing its strong axial symmetry and generous terrace connection. Real-time shadows, carefully balanced contrast, and vegetation scattering help anchor the architecture naturally in its lakefront setting. The use of reflective materials on the balcony glass and realistic grass shader enhances visual believability while maintaining a crisp, editorial quality.

Street-Facing Realism – Rainy Mood Render
This scene explores a more dramatic and cinematic atmosphere. Rendered under a stormy sky, the subtle wetness on the pavement, diffuse reflections, and the soft shadows under cloudy conditions showcase advanced environmental rendering control. It presents the building in an alternative light, evoking depth, realism, and emotional character—an essential storytelling tool for architectural visualization.

Winter Visualization – Seasonal Immersion
One of the project’s key visualization features is its representation across seasons. This winter render, framed from the terrace facing the lake, utilizes snow particle systems, cold-tone lighting, and dormant vegetation shaders to communicate a specific seasonal mood. The contrast between the crisp snow and the warm furniture tones enhances emotional engagement and helps clients visualize year-round use.
Indoor Meets Outdoor Living
Large sliding glass doors open the dining and living area directly to the lush lake-side garden. This connection to nature is the core of Lake House’s design—offering residents a lifestyle that flows freely between interior comfort and outdoor serenity.
Refined Dining Experience
Simple yet inviting, the dining area features a wooden table and upholstered chairs that rest on a plush rug. Subtle contrasts in color and texture, along with garden views, make it ideal for both everyday meals and intimate gatherings.
Adaptive Reuse with a Soul
What makes this project particularly meaningful is its adaptive reuse of an old industrial site. The structure once served as a fabric factory, a place of productivity and labor. Today, it serves as a place of rest, reflection, and quality of life. By repurposing the existing footprint, the project not only honors the site’s history but also contributes to sustainable development goals by minimizing new construction and preserving the local identity.
Perspective Framing: Depth and View Control
This kitchen perspective demonstrates how rendering can be used as a tool of spatial storytelling. The alignment of forms, the accent lighting, and the blossoming tree seen through the window were all deliberately composed to create visual depth. The subtle post-processing enhances realism without overwhelming the architectural intent—offering a balanced view that designers and clients alike can connect with.
Atmosphere Through Rendering: Kitchen as a Focal Point
This image captures a refined interplay of materiality and lighting, brought to life through precise visualization. The contrast between deep marble textures and warm wooden surfaces is rendered with careful attention to light behavior and material realism. Using advanced 3D modeling and rendering techniques, the kitchen’s spatial presence is elevated—transforming it from a concept into a tangible, emotive experience. Each light reflection and shadow is crafted to enhance the viewer’s perception of luxury, tactility, and architectural clarity.





