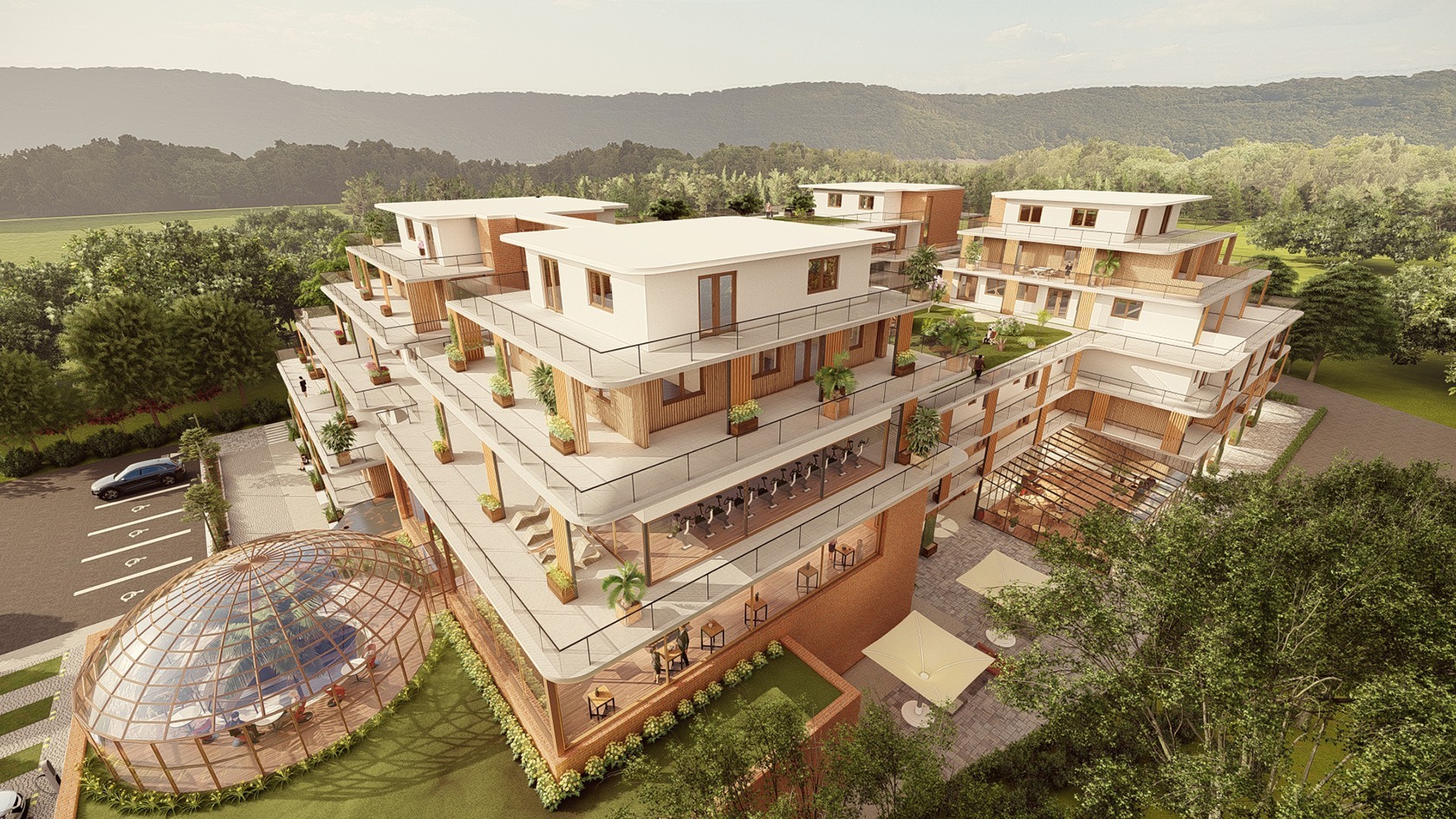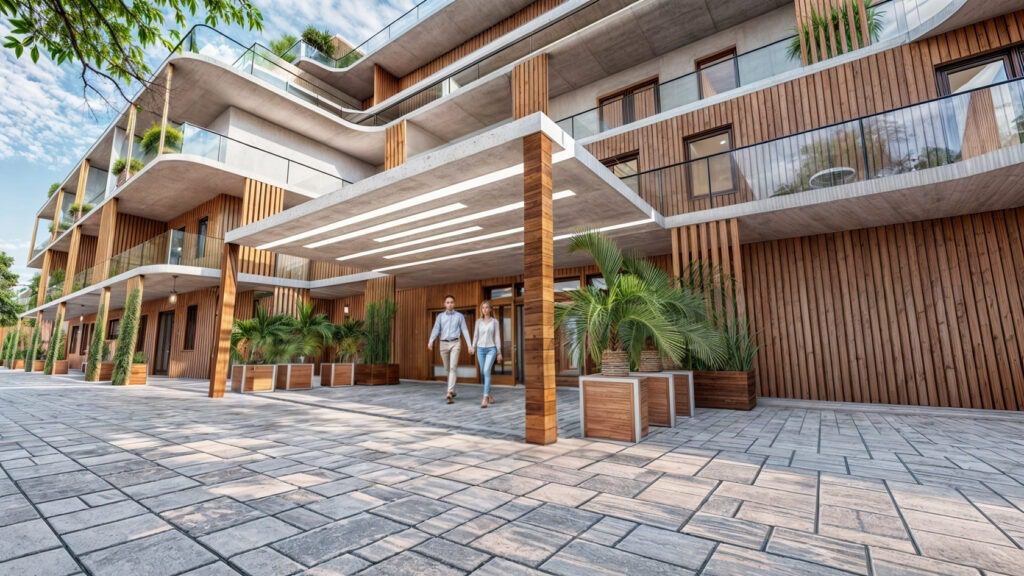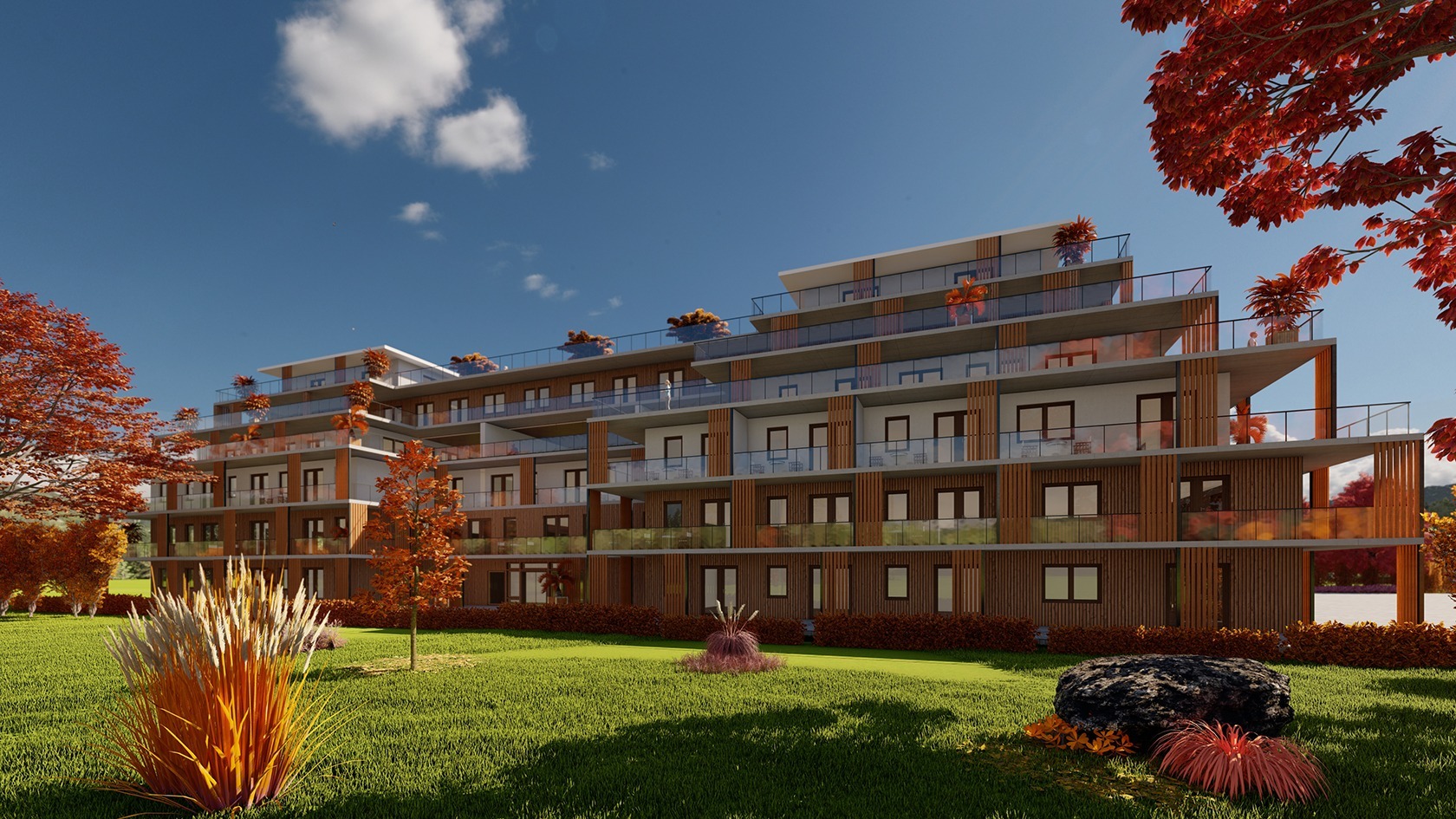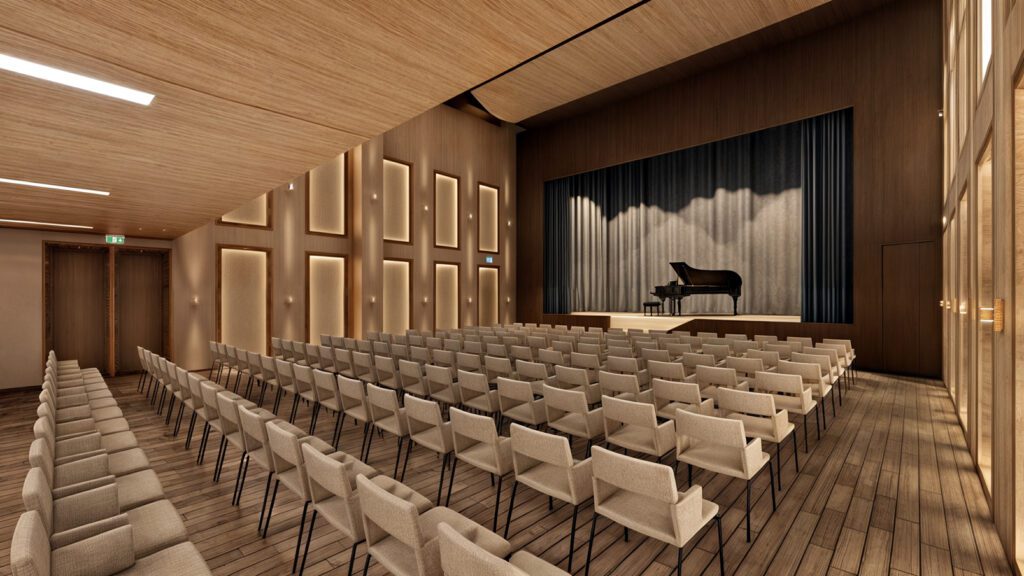
Nestled in the serene green landscape of Burgenland, Austria, this newly transformed senior housing complex offers an ideal living environment for elderly residents seeking comfort, community, and connection to nature. What was once a former fabric factory has been thoughtfully reimagined and repurposed into a vibrant, peaceful residence for seniors—an architectural transformation that balances sustainability, heritage, and emotional well-being.


The design of the senior housing is inspired by the poetic rhythm of nature’s cycle—“Vier Jahreszeiten” (Four Seasons). This concept is not just a theme, but a design philosophy that shapes every corner of the property. The building is composed of four key focal points, represented by four subtly distinct tower volumes, each referencing one of the seasons. These towers are arranged to create dynamic visual variation while maintaining a cohesive, harmonious silhouette.
The architectural language reflects seasonal elements through materiality, color accents, and landscaping. Warm wood paneling, soft neutral facades, and thoughtful vegetation create a connection between the built environment and the natural surroundings—allowing each season to be felt and experienced by the residents throughout the year.
This Senior housing offers a low-rise, human-scaled structure with generous balconies, green terraces, and open views to the surrounding landscape. Large windows bring natural daylight into every unit, while the extensive use of wood and natural tones adds warmth and familiarity to the overall aesthetic. From the lush green lawn to the gentle curves of landscaped paths and seasonal trees in vibrant bloom, every element is designed to bring a sense of tranquility and comfort.
This is more than just a building—it is a sanctuary. The carefully designed green spaces, walking areas, and communal gathering spots provide a peaceful environment where seniors can enjoy calm moments, socialize with neighbors, or simply watch the seasons change.
Adaptive Reuse with a Soul
What makes this project particularly meaningful is its adaptive reuse of an old industrial site. The structure once served as a fabric factory, a place of productivity and labor. Today, it serves as a place of rest, reflection, and quality of life. By repurposing the existing footprint, the project not only honors the site’s history but also contributes to sustainable development goals by minimizing new construction and preserving the local identity.
This transformation is a testament to how architecture can breathe new life into old structures, giving them purpose in a completely different stage of life—just like the residents who live here.
Community, Comfort, and Quality of Life
The senior housing complex is designed with accessibility, ease of movement, and a sense of community in mind. The layout encourages connection while also providing privacy. Units are carefully planned for elderly needs—barrier-free entrances, elevator access, wide corridors, and thoughtfully integrated safety features are all seamlessly included without compromising design quality.
Communal indoor and outdoor spaces allow for cultural activities, hobby gatherings, and everyday interaction. Whether enjoying a quiet morning on the terrace or taking part in a seasonal celebration in the garden, the complex fosters joy and meaningful daily life.

Surrounded by the soft hills and open sky of Burgenland, this senior housingoffers more than housing—it offers a lifestyle. The combination of calming architecture, strong connection to nature, and the poetic rhythm of the four seasons creates a paradise for seniors. Here, aging is embraced with dignity, care, and beauty.
This project is not just about buildings—it’s about transforming lives through design.
These 3D-Visualizations are created with Autocad– 3D-max and Lumion software.
Through 3d-Renderings and 3D-Visualizations of this senior housing people can imagine the space they are going to live in.