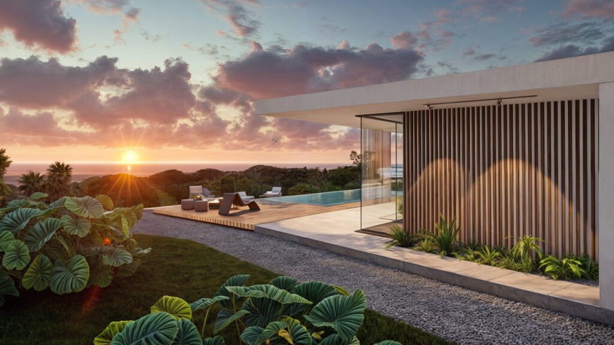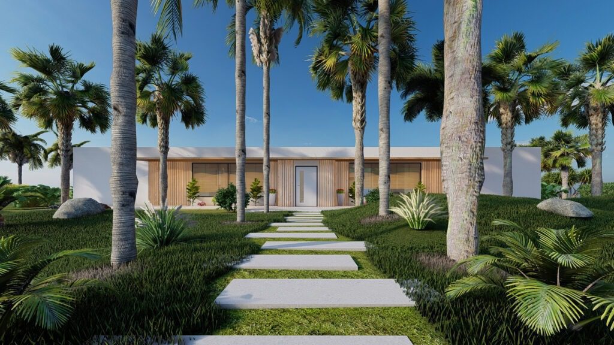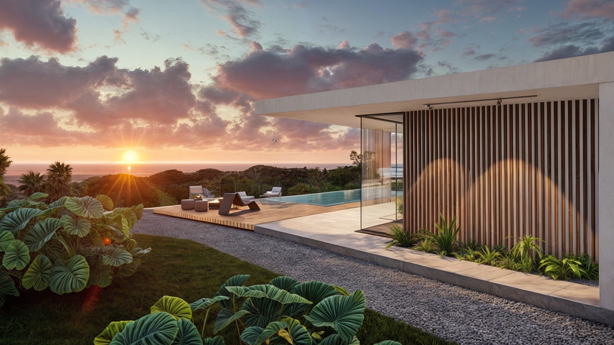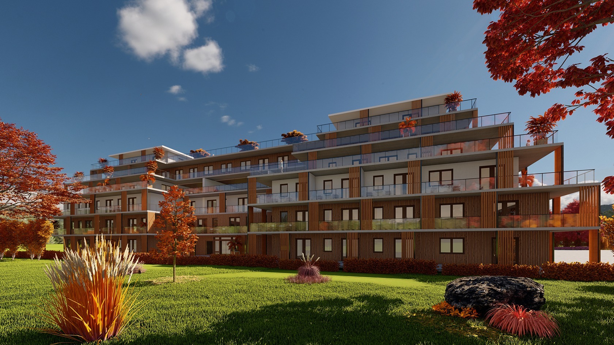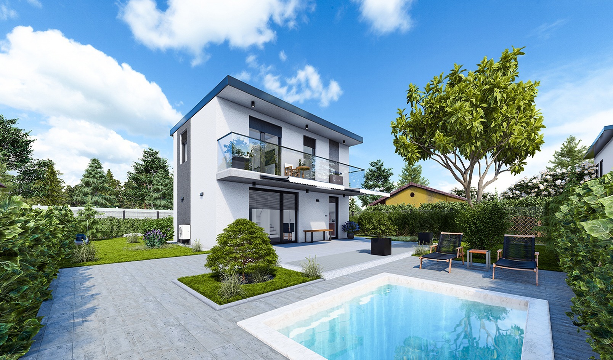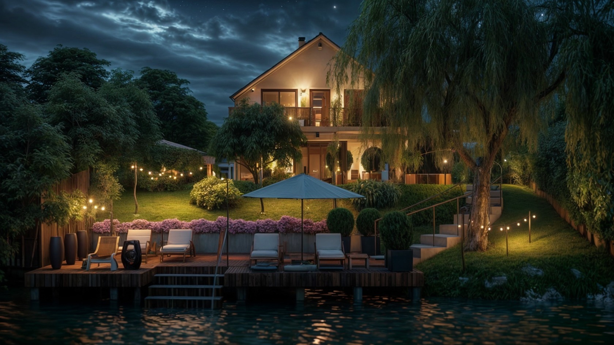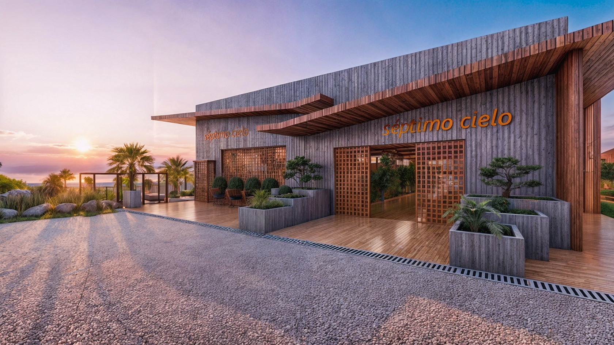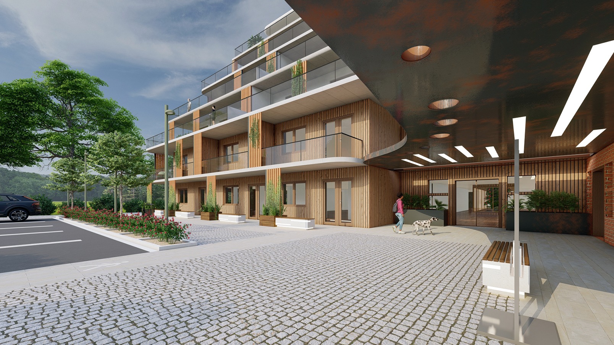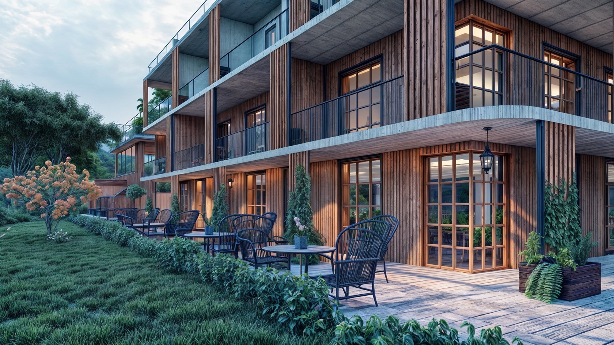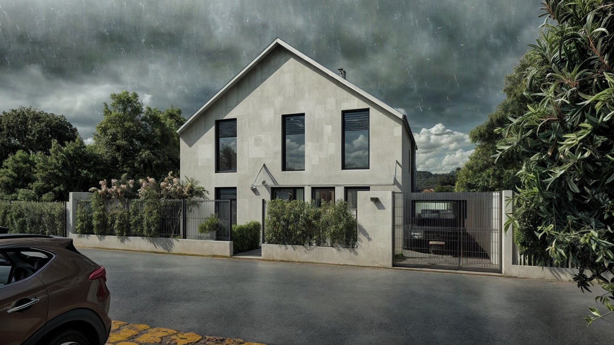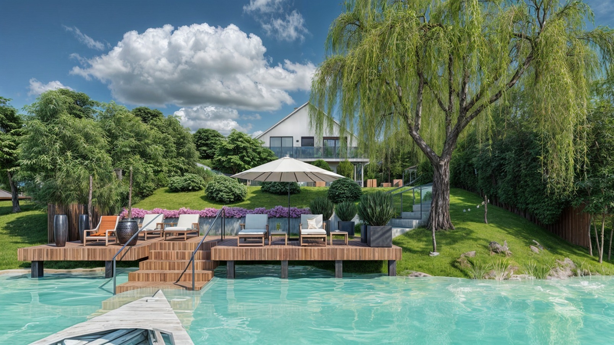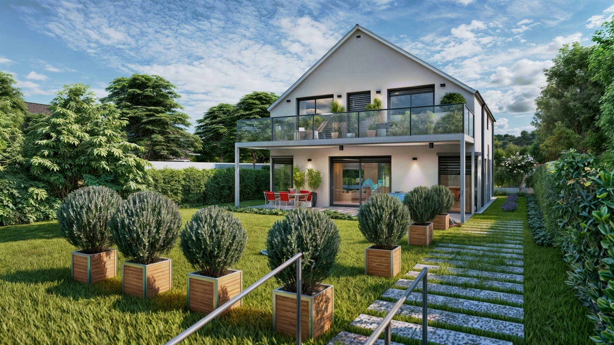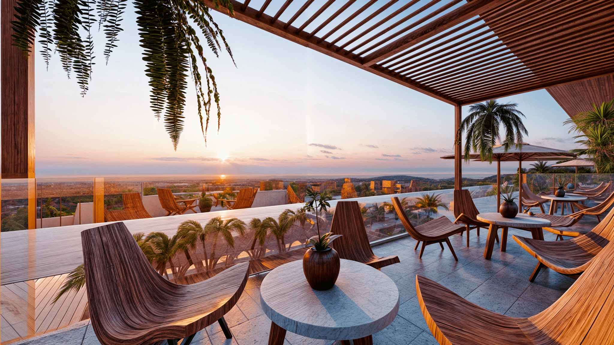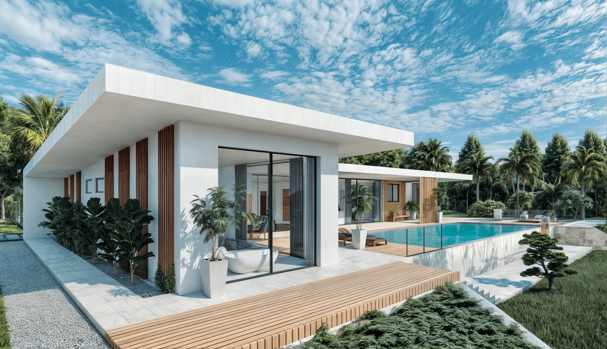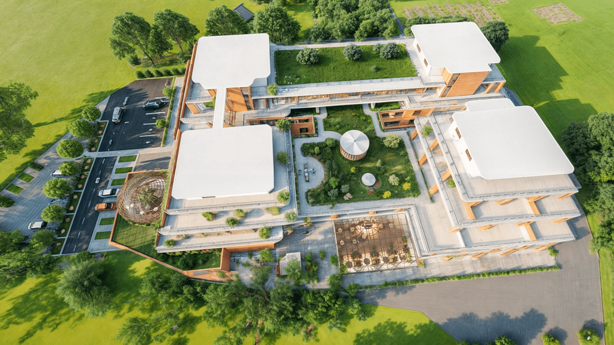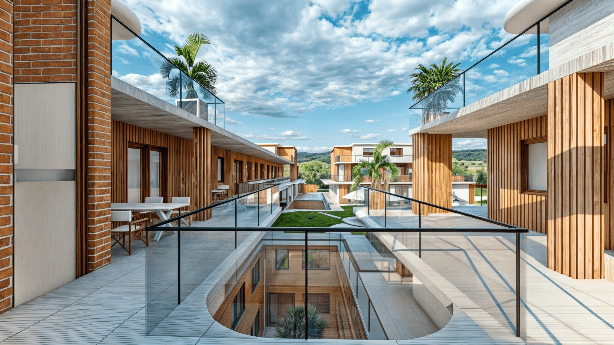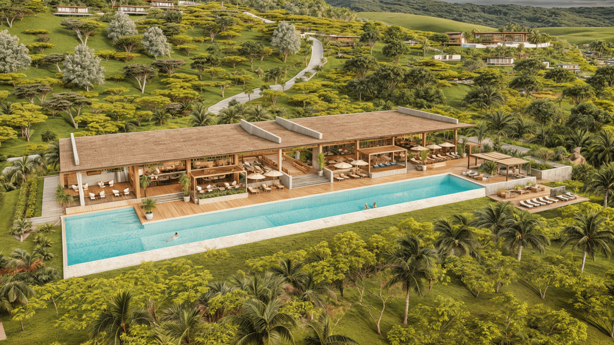Our exterior visualizations turn architectural ideas into stunning, photorealistic images. From modern homes to large-scale developments, we capture lighting, materials, and landscape in perfect harmony. These visuals help you present, market, and refine your designs with confidence—before a single brick is laid.
Ideal for Architects, Developers, and Marketers
Our services are perfect for:
- Architects looking to present their designs in competitions or client meetings
- Real estate developers needing marketing visuals to pre-sell properties
- Construction firms wanting to show progress or proposed changes
- Agencies building compelling presentations for city permits or investor pitches
A powerful 3D exterior visualization doesn’t just show a building—it tells a story. It helps your audience emotionally connect with the project, understand its potential, and make confident decisions.
We pride ourselves on a clear and collaborative workflow that ensures outstanding results at every step:
1. Brief & Reference Gathering
We begin by collecting your architectural plans (CAD, SketchUp, Revit, or PDF), design references, materials, mood boards, and any other details that help us understand your vision.
2. 3D Modeling
Using advanced 3D software, we build a precise digital model of your project, based on the provided architectural data. At this stage, we can integrate context such as surrounding buildings or terrain.
3. Material & Lighting Setup
We apply realistic materials and textures—wood, stone, glass, concrete, etc.—to accurately reflect the intended design. Then we create lighting setups to simulate real-world daylight, dusk, or night scenes.
4. Rendering
Using industry-leading rendering engines like V-Ray, Corona, or Lumion, we generate high-resolution images that bring your design to life with realistic reflections, shadows, and atmosphere.
5. Post-Production
In the final step, we enhance the rendered images with color correction, sky replacement, vegetation, people, and other contextual elements to create a vibrant, polished visual presentation.
Let’s Visualize Your Vision
Whether you’re designing a sleek urban apartment block or a countryside retreat, our exterior visualization and 3D rendering services are here to elevate your project. Let us help you turn technical drawings into engaging visuals that impress clients, speed up approvals, and enhance your brand.
Contact us today to discuss your next project or request a personalized quote. Your architecture deserves to be seen at its best.

